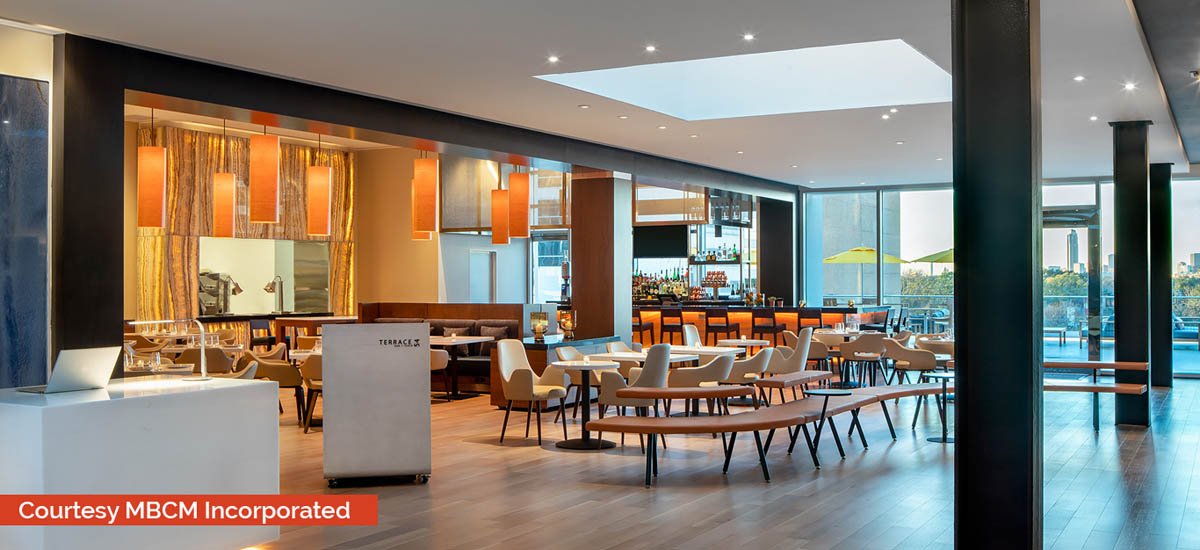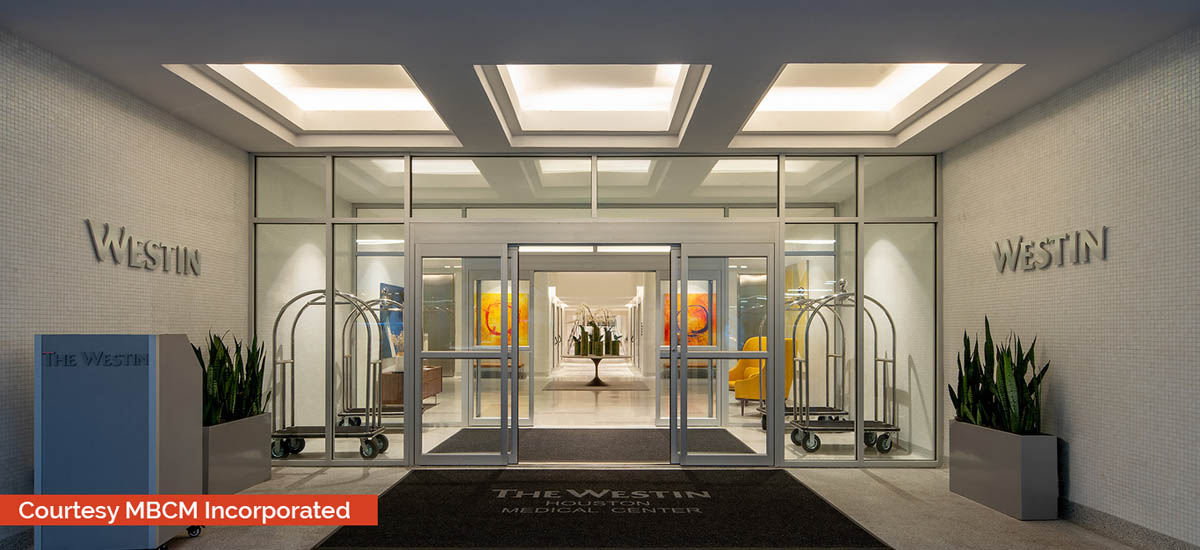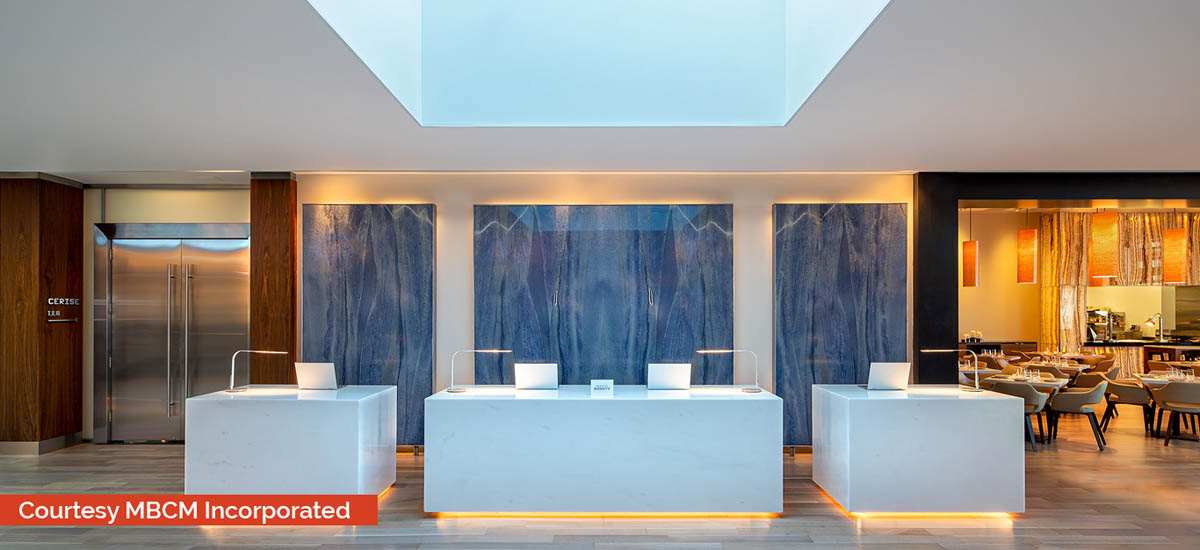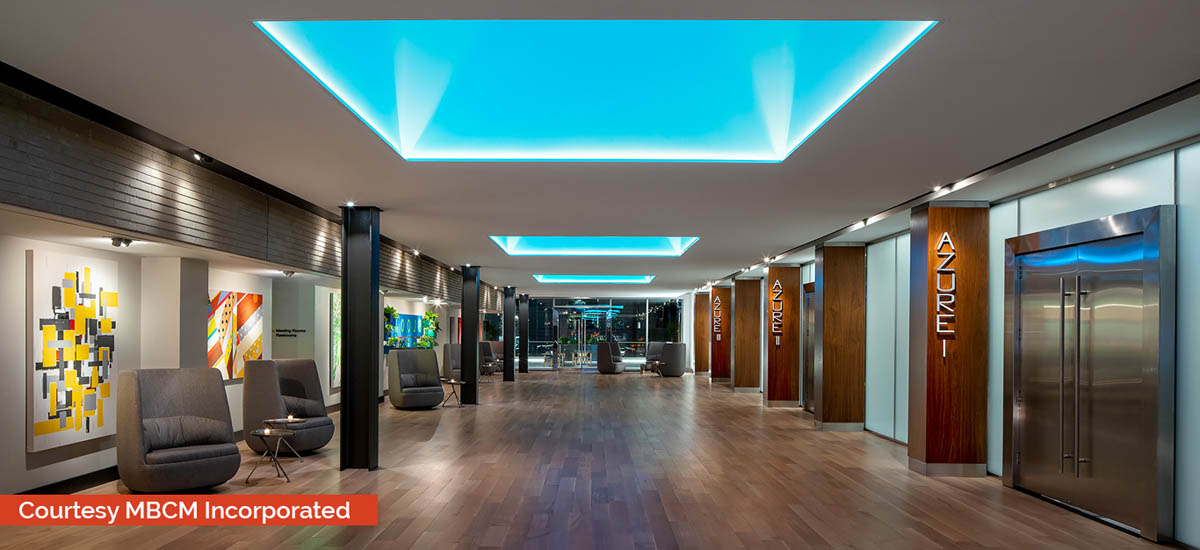Westin Houston
DESIGN FOR
Transforming the Houston Medical Center Tower from a large office building to a 273-room luxury boutique hotel was a 5-year endeavor. The project was complex, and our team faced challenges to bring our client’s vision to life.

CLIENT: MCBM Incorporated/Westin Hotels
LOCATION: Houston, Texas
LOCATION: Houston, Texas
The 18-story building sits on the National Register of Historic Places. It was completed in 1957 and designed by renowned architect Gordon Bunshaft. Our task was to breathe new life into one of Houston’s first modern, glass-and-steel buildings and fill an extreme hospitality void in the area.



PROJECT SIZE: 382,000 sq ft
Since the building originally housed office space, the design included massive changes to the layout and the addition of a Pavilion space on the 5th floor, which houses the hotel lobby, ballrooms, restaurant and pool. Due to the building’s status on the National Register, careful attention was paid to the pavilion which is carefully situated as to not be visible from the street and to not interrupt the beautiful composition of the original podium and tower concept.
“For me, personally, as a young architect to have the opportunity to work on this project and attempt to build off what these legends did and what their work accomplished — what architect wouldn’t want that opportunity? It was challenging at times, even a little nerve-wracking, but to see the final product and to see the photos, I mean, you just can’t ask for much more.”
— Zach Sumada Director of Design
BRR Architecture
Materials throughout the interior and exterior were restored and preserved including the original porcelain clad curtain wall system, which was one of the first of its kind. Ultimately with strong, collaborative project management, the team succeeded in its endeavor, transforming the historic landmark into a flagship hotel.

