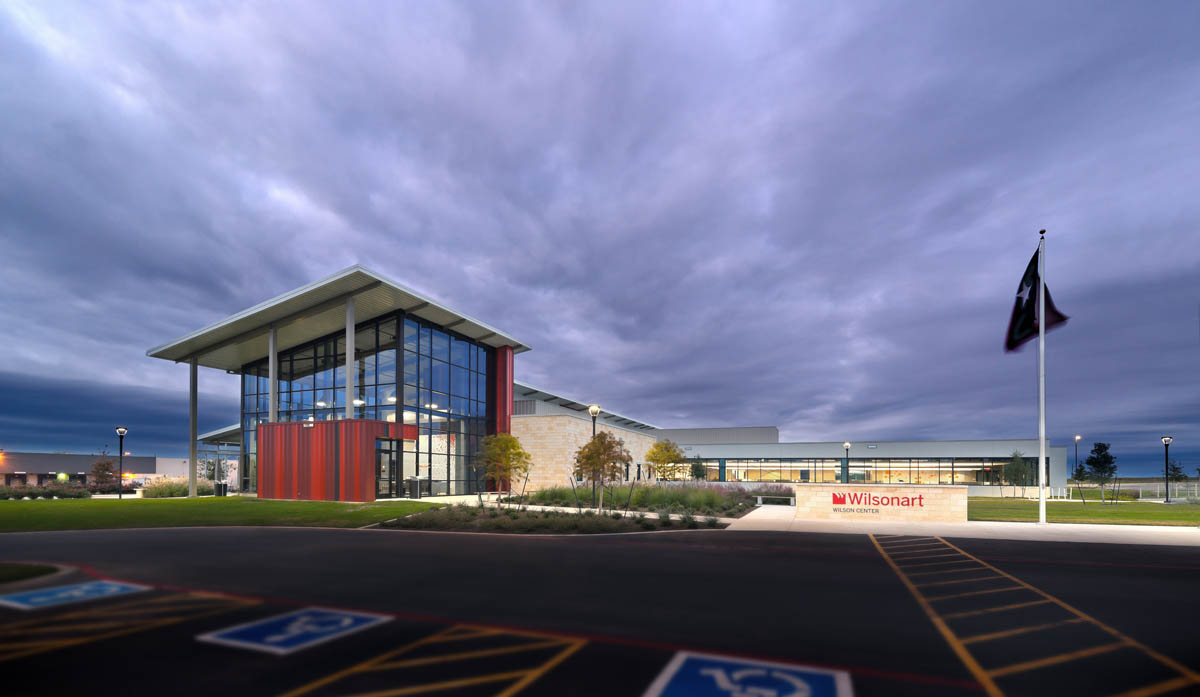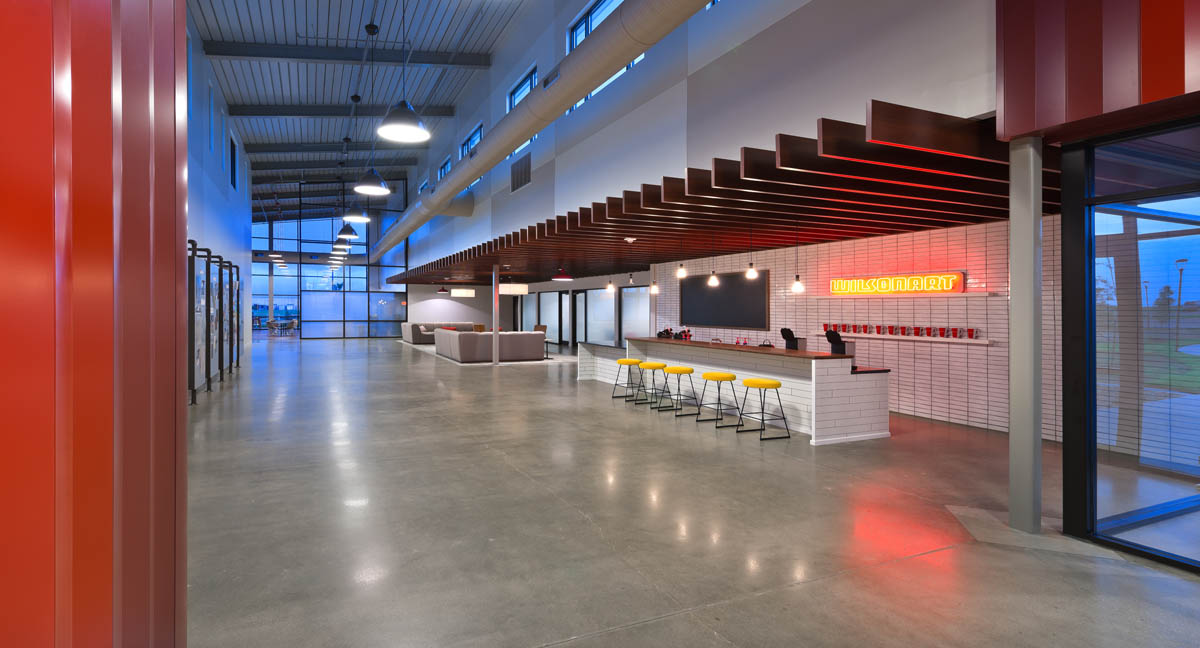Wilsonart HQ
DESIGN FOR
MW Builders recently provided construction management services for Wilsonart’s new U.S. Headquarters. This complex project involved the construction of a new LEED certified 31,149-SF executive office building as well as a new learning center addition and renovation to the existing north plant.

CLIENT: Wilsonart | LOCATION: Temple, TX
Wilsonart’s new, two-story executive office building incorporates innovative architectural finishes including decorative laminates and masonry and makes extensive use of glass to capture natural lighting in the interior art gallery and work spaces. The modern and organic design allows for much of the structure and mechanical systems of the building to remain visible.


PROJECT SIZE: 54,090 sq ft
Other work on Wilsonart’s campus project included a 5,767-SF learning center addition and a 17,174-SF complex renovation to the existing Temple north plant. The renovation of the existing office space required careful coordination as it was contiguous with the manufacturing facility which was fully operational while the renovation was taking place.
