1512 Holmes
DESIGN FOR
This project is an adaptive reuse of an industrial building located in the redeveloping East Crossroads District of Downtown Kansas City, MO.

CLIENT: PENDULUM HEADQUARTERS | LOCATION: KANSAS CITY, MISSOURI
Awards:
Coolest Office in KC – Finalist, Kansas City Business Journal, 2018
Renovation & Restoration – Silver, IIDA Mid-America, 2017
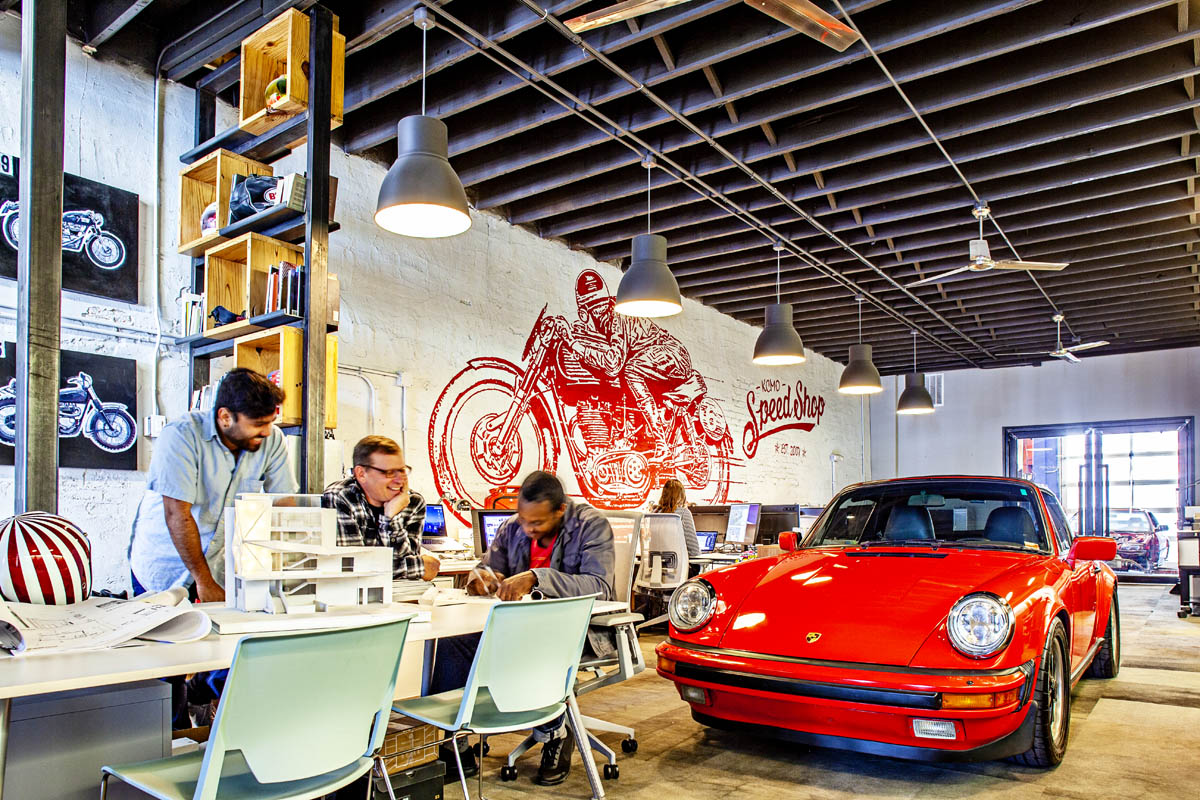
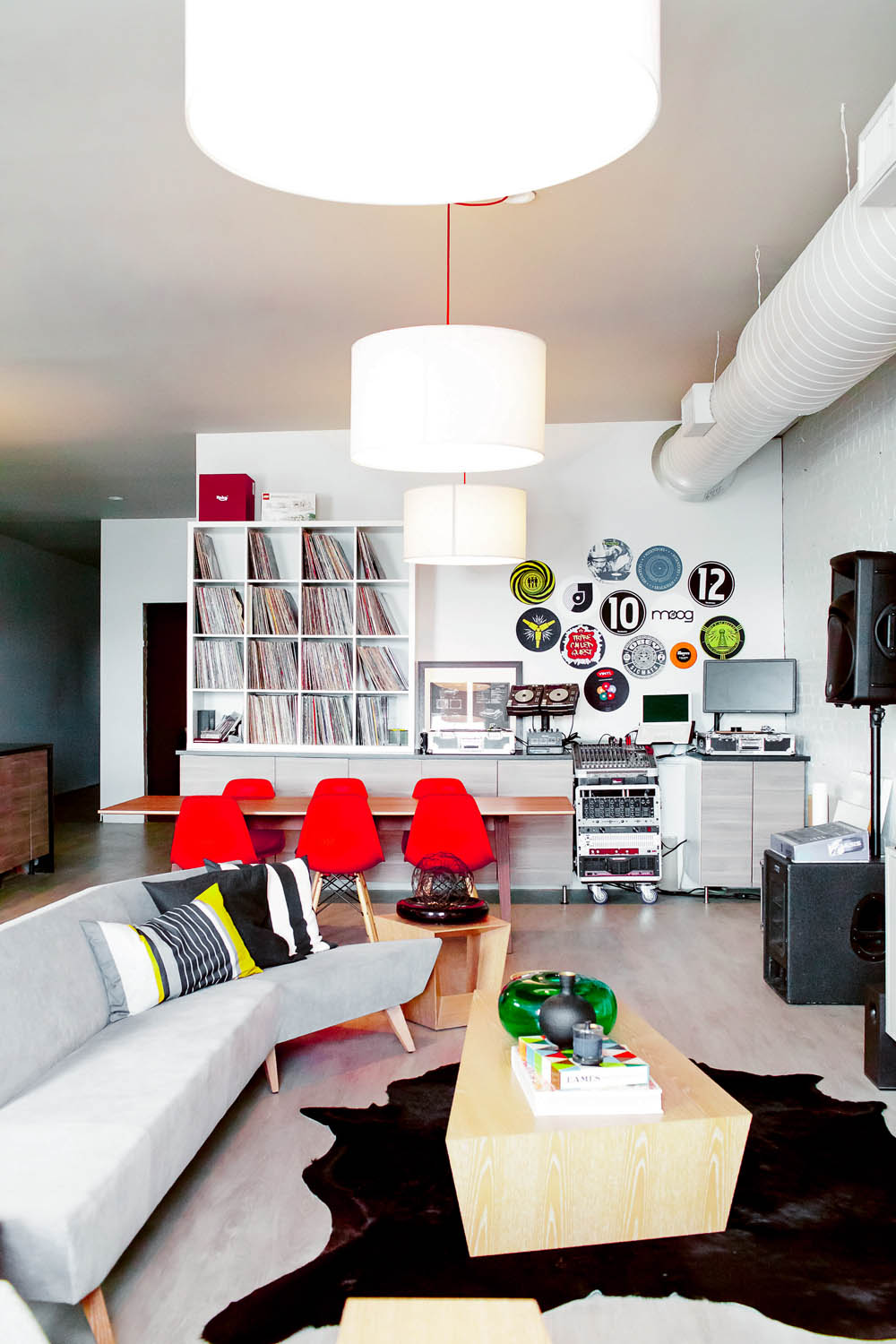
PROJECT INFO:
In 2015, a $300,000 renovation transformed the space from its former life as a transmission repair shop. In order to accommodate a small amount of storage space, a shipping container was added at the rear of the building, which supports a deck above that is well used for outdoor entertaining and can be accessed through the executive lounge on the second floor that is nicknamed “The Candy Room.” As you circulate from the first floor to the second floor lounge, the walls are adorned with custom paintings. A private collection of vinyl records as well as DJ equipment is in place for casual entertaining. As you circulate toward the rear of the building, The Candy Room features 50 pounds of candy in display dishes, a barber chair for haircuts and hot shaves, an assortment of top-shelf alcohol and a private collection of curated art and other baseball-related keepsakes gathered over the owners’ years of designing baseball stadiums.
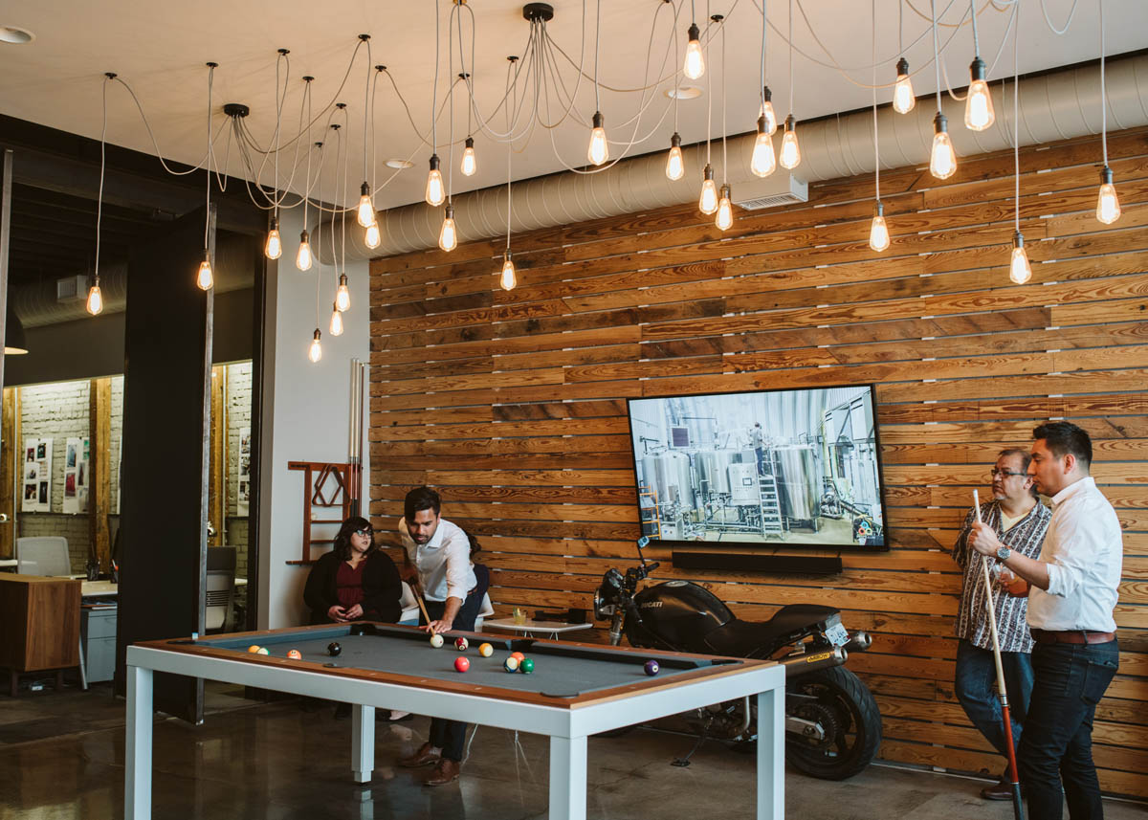
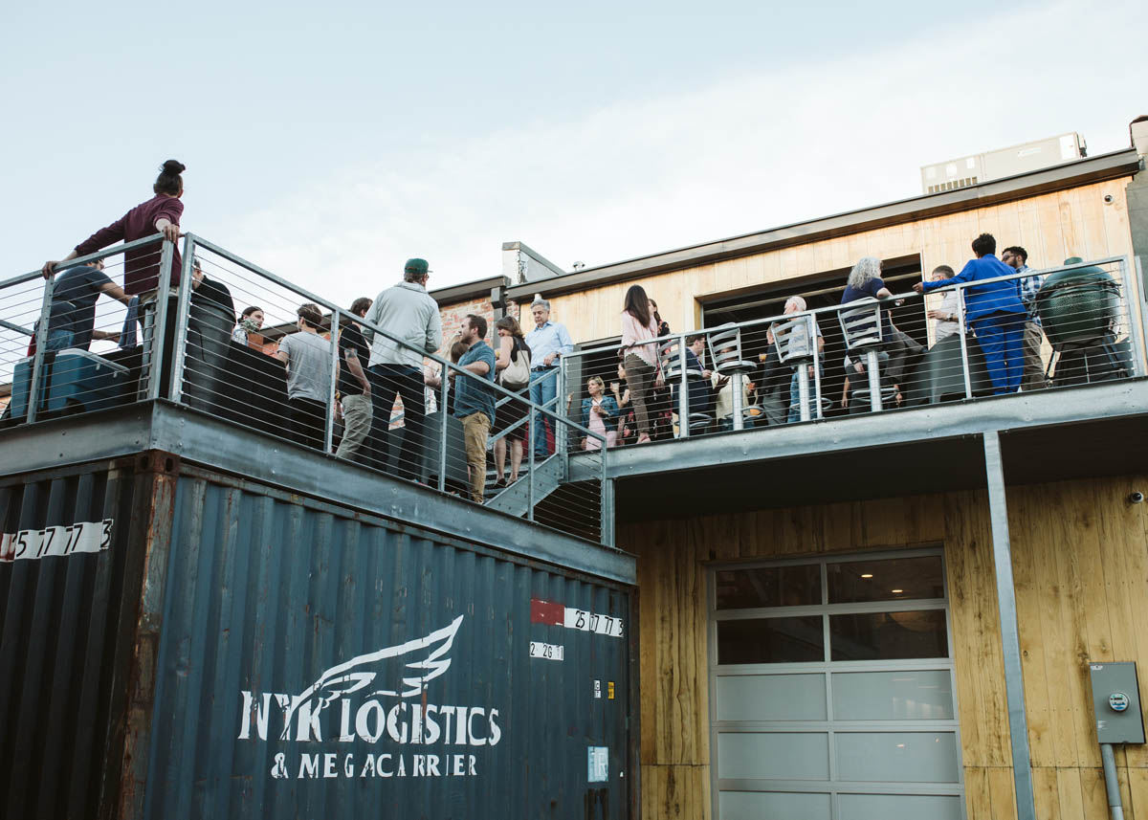
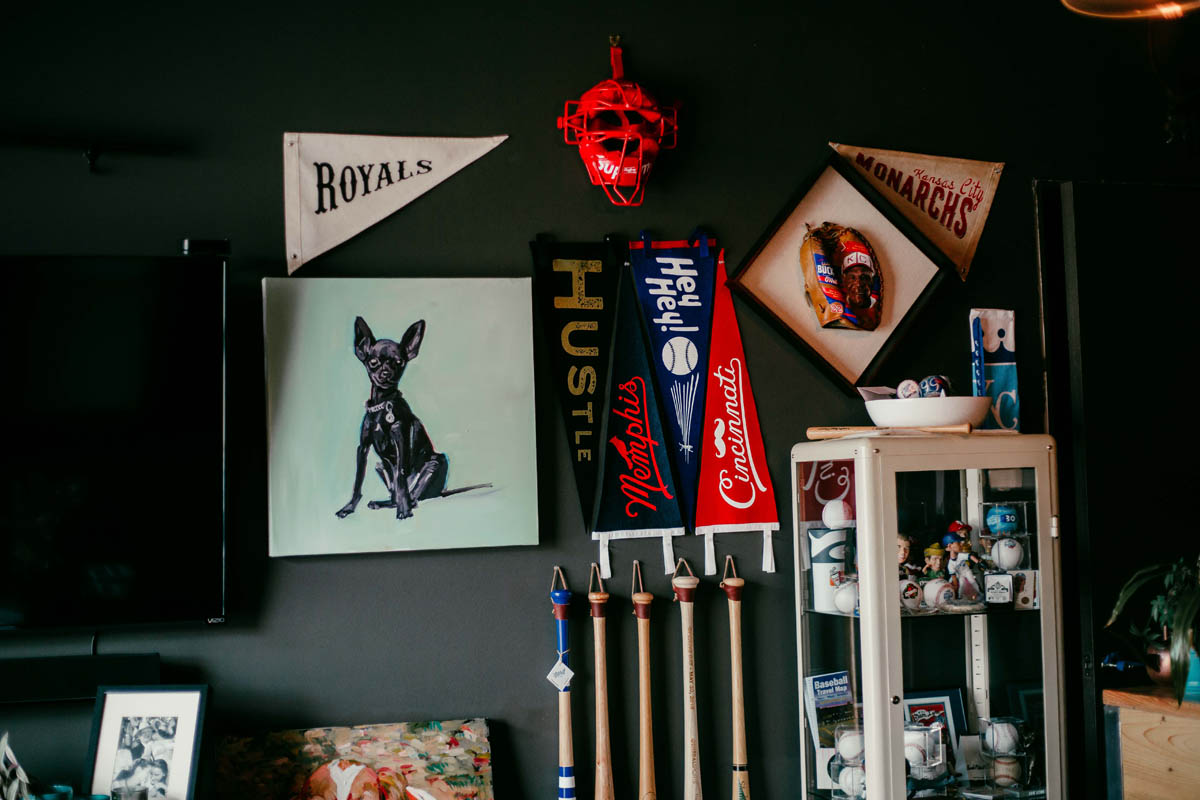
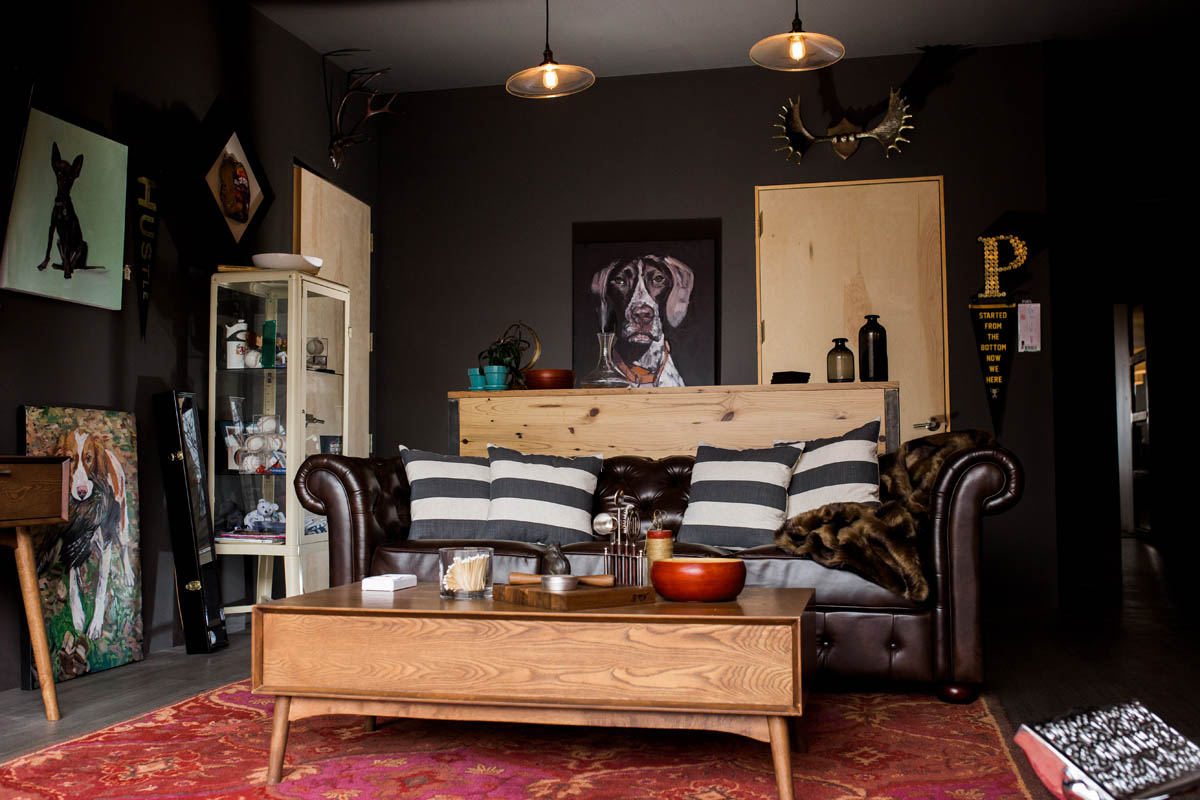
Pendulum is a Kansas City, Missouri-based architectural practice that specializes in the design and documentation of sports facilities and multi-use commercial and civic projects. Our track record as experts in facility assessment, fan experience enhancement, capital improvement planning, and phased facility maintenance support has promoted the economic sustainability of our clients’ municipal assets. Instead of designing for the sake of design, Pendulum attacks projects from the vantage point of the operator. Simply put – we are pro forma-based designers, we design with the purpose of maximizing the use of every square-inch of the facility which fosters increased foot traffic, efficient repetitive use, enhanced patron comfort, and increased owner/operator revenue. Our design promotes a lifestyle rather than just a project.
Of recent note, Pendulum teamed with Florida-based Fawley Bryant Architecture to complete the design of Cool Today Park, spring training home of the Atlanta Braves. The completion of Cool Today Park in March of 2019 was quickly followed by the two firms being selected to design the renovation of Roger Dean Chevrolet Stadium, spring training home of the Miami Marlins and St. Louis Cardinals. In addition to sports architecture, Pendulum has developed a reputation for the design of unique Kansas City, Missouri commercial buildings including The Guild, RW/2 Studios, and Crosstown Substation.
