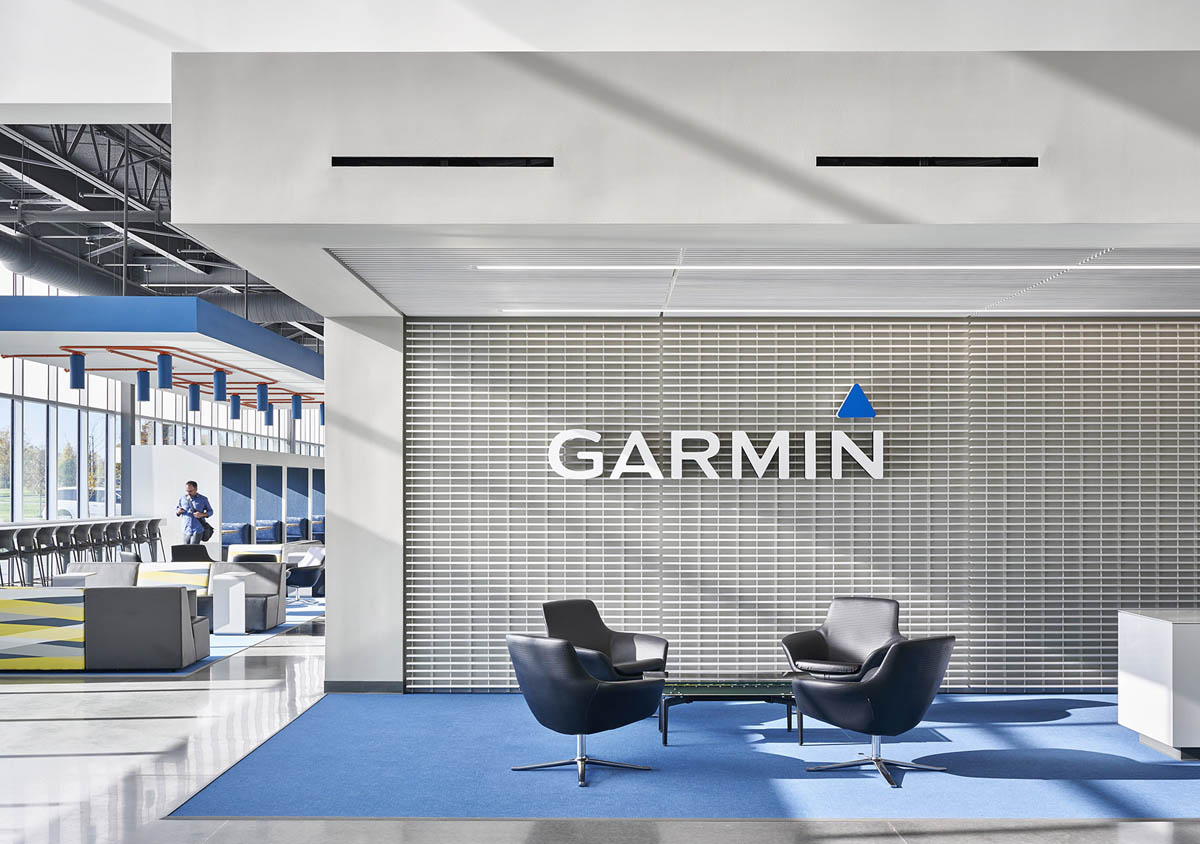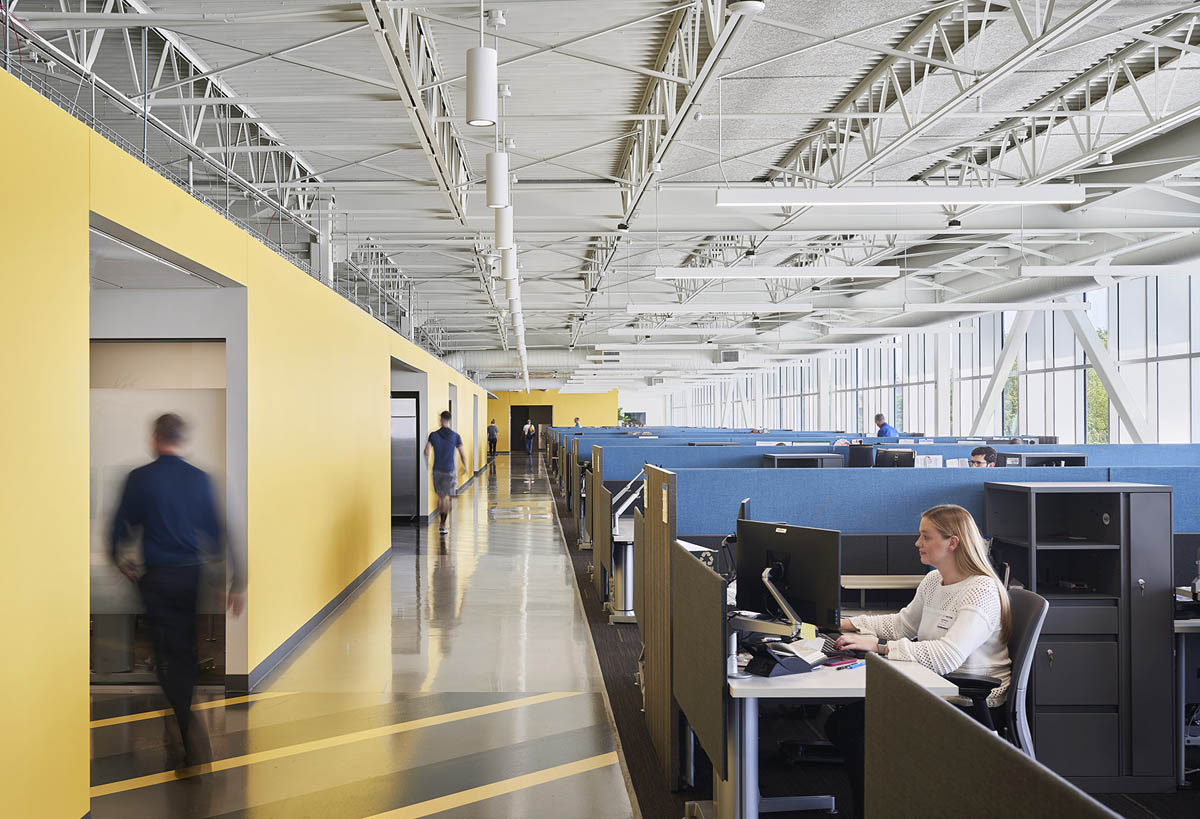Garmin Warehouse & Distribution Center
DESIGN FOR
The new manufacturing and warehouse facility for Garmin expands their North American headquarters campus in Olathe, Kansas, by almost 750,000 SF.

CLIENT: Garmin International | LOCATION: Olathe, Kansas
The building houses a unique blend of office space and dining alongside the company’s manufacturing and distribution operations, nearly doubling campus capabilities. Each of the main programmatic elements are expressed in the simple form of the building. Inside the facility, the design of the interior spaces is a reflection of the industrial aspects of the building’s operations.
Awards:
KCBJ Capstone Award
Completion Date: August 2018
Cost: $97.4M


PROJECT SIZE: 750,000 SF
The design capitalizes on exposed structure and concrete floors but with a deliberate use of color to highlight wayfinding. Major program elements along with modern interpretations of industrial fixtures and graphic markings bring the warehouse aesthetic to the “people spaces” in a clever way. The lobby marks the start of the two-story, light-filled main circulation spine off which every major program space is organized.
