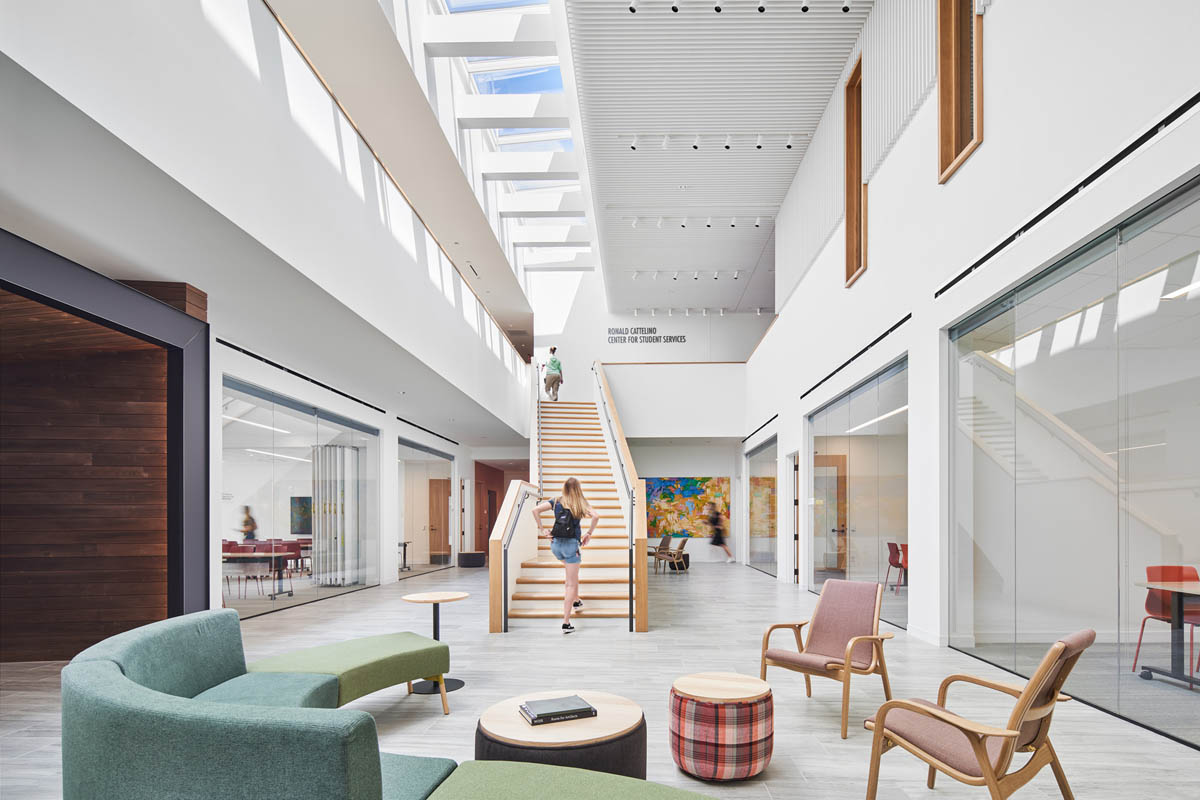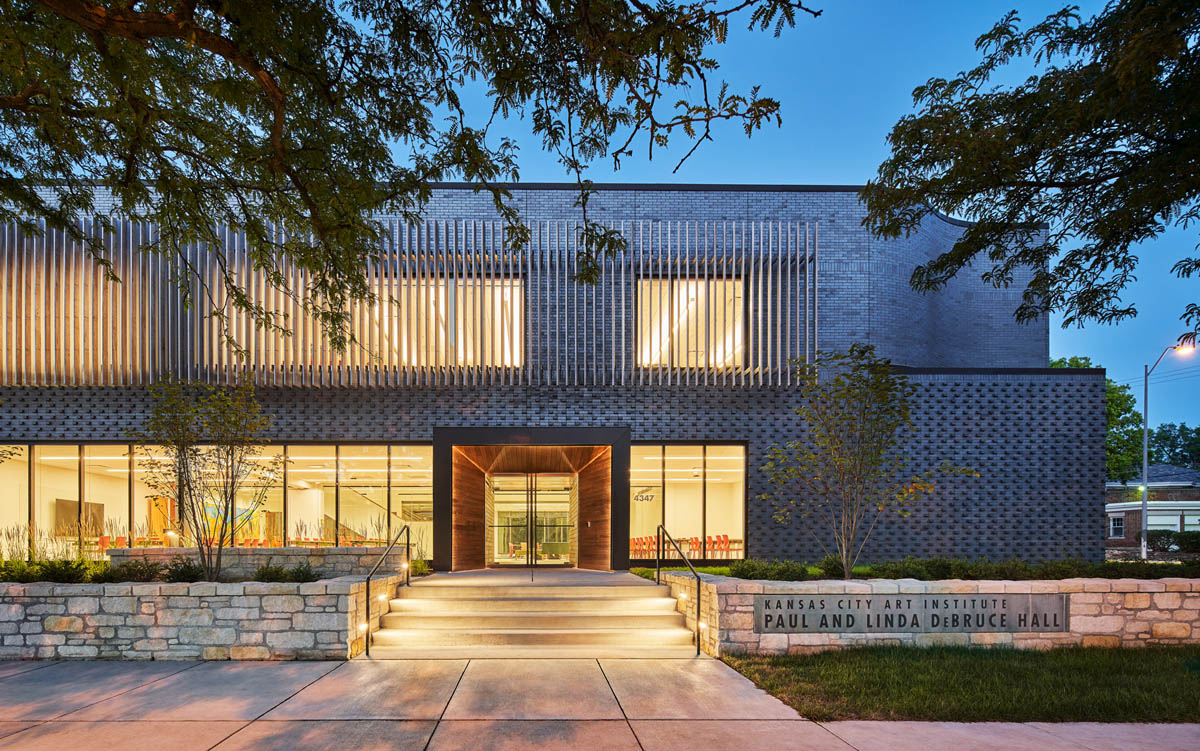KCAI Paul & Linda DeBruce Hall
DESIGN FOR
DeBruce Hall was scaled to fit appropriately within the Southmoreland and Rockhill communities.

CLIENT: Kansas City Art Institute | LOCATION: Kansas City, Missouri
Services:
Architecture, Interior Design & Custom Fabrication
Awards:
AIA Kansas City Design Excellence Merit Award (Architecture category)
IIDA Mid-America Gold Award (Higher Education/Research category)
Architect’s Newspaper ‘Best of Design’ Awards – Honorable Mention
Completion Date: July 2020

PROJECT SIZE: 17,790 SF
DeBruce Hall was scaled to fit appropriately within the Southmoreland and Rockhill communities. These neighborhoods’ use of curved brick and stone is an influential design move in the form of the building. A prominent portal entry that speaks to the historic and unique front doors found throughout the neighborhood. Classrooms and administrative spaces are placed around an airy atrium, connecting students and staff with each other and the landscape. Building from the inspiration of classrooms in a garden, a courtyard garden is a place of relaxation and inspiration, complementing the interior work and focus spaces.
“This is a residential neighborhood and we wanted something that would fit in. We didn’t want it to be a chilly, institutional building. It’s really a state-of-the-art facility and highly flexible. It looks gorgeous and we’re very happy with it.” – Tony Jones, The Nerman Family President, Kansas City Art Institute

