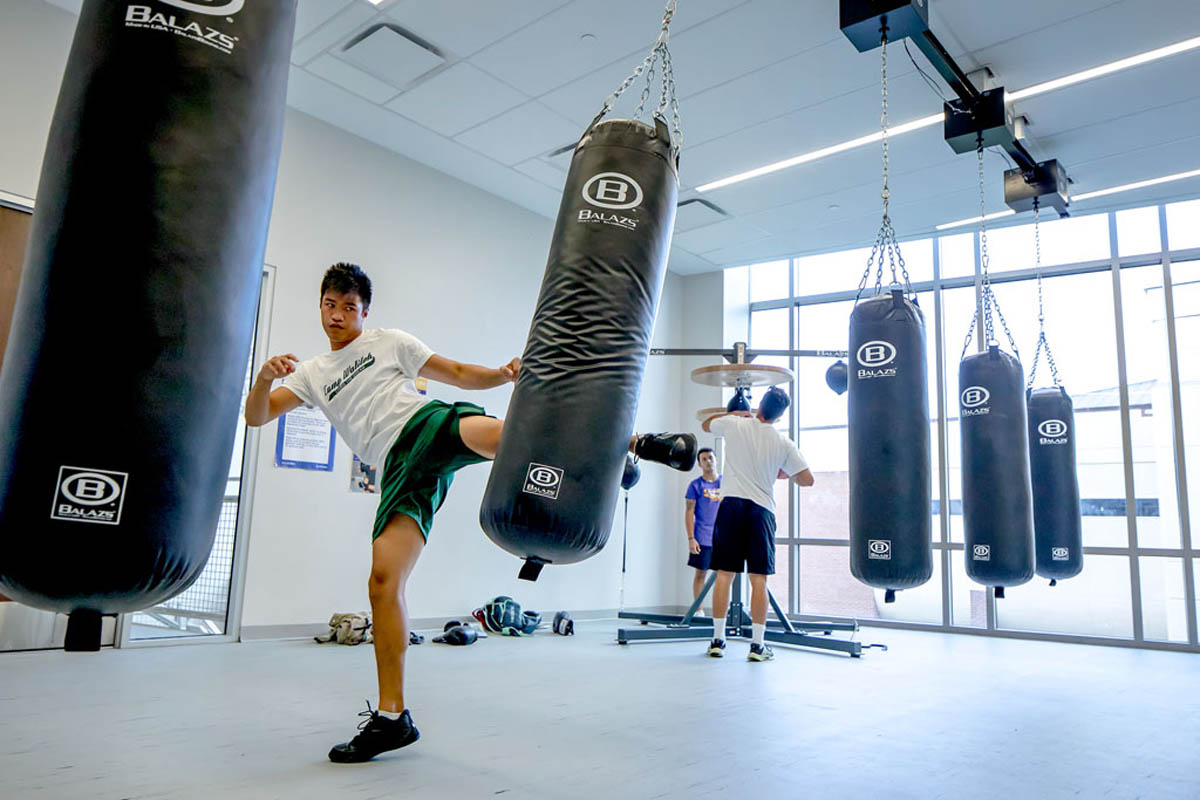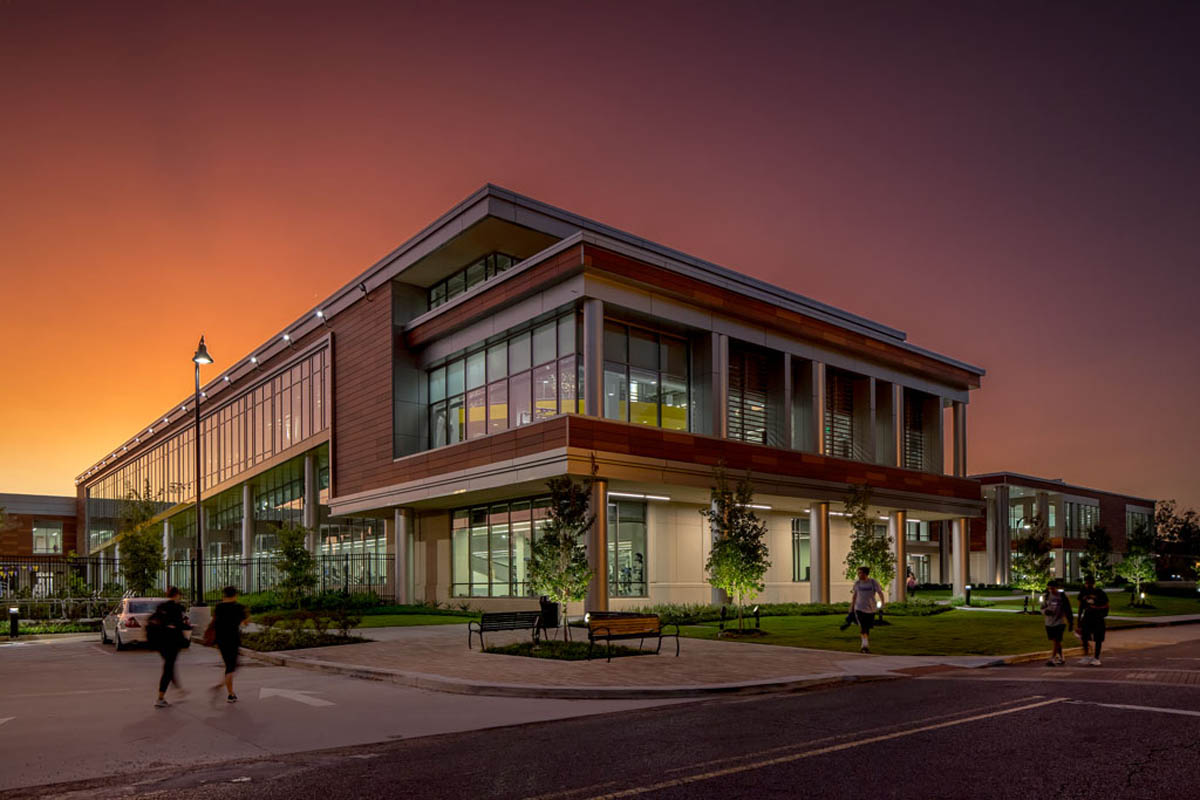LSU Recreation Center
DESIGN FOR
The new center supports LSU’s vision for an expanded on-campus University Recreation (UREC) complex that inspires personal wellness.
Designed to promote “healthy buildings for healthy bodies,” the renovation and expansion provides much-needed facilities for fitness, leisure, wellness, aquatic and outdoor adventure in a sustainable, flexible environment.

CLIENT: LOUISIANA STATE UNIVERSITY | LOCATION: BATON ROUGE, LOUISIANA
The center is an anchor building on University Lake, drawing students to this campus destination and connecting them to the surrounding landscape. Creating strong links between indoor and outdoor program areas, the center’s form and layout maximize daylight, frame outside views and integrate open-air spaces with exercise terraces, outdoor aquatics and interior courtyards.
In addition to 40,430 square feet of cardio and weight room space, the facility offers six group fitness studios, a 38-foot-high climbing wall and bouldering area, five multipurpose courts, three MAC gyms and a functional training area. A 1/4-mile indoor elevated track winds through the space like an LSU Tiger tail and incorporates an inclined sprint track.
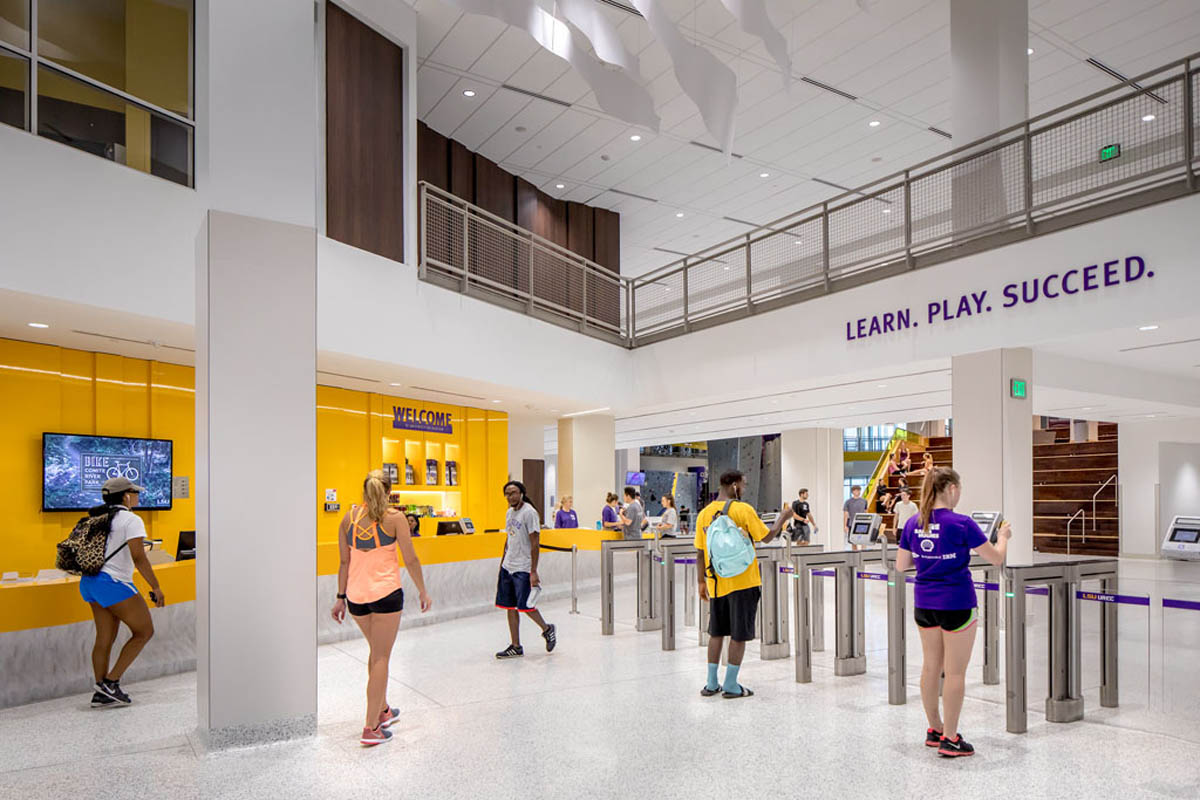
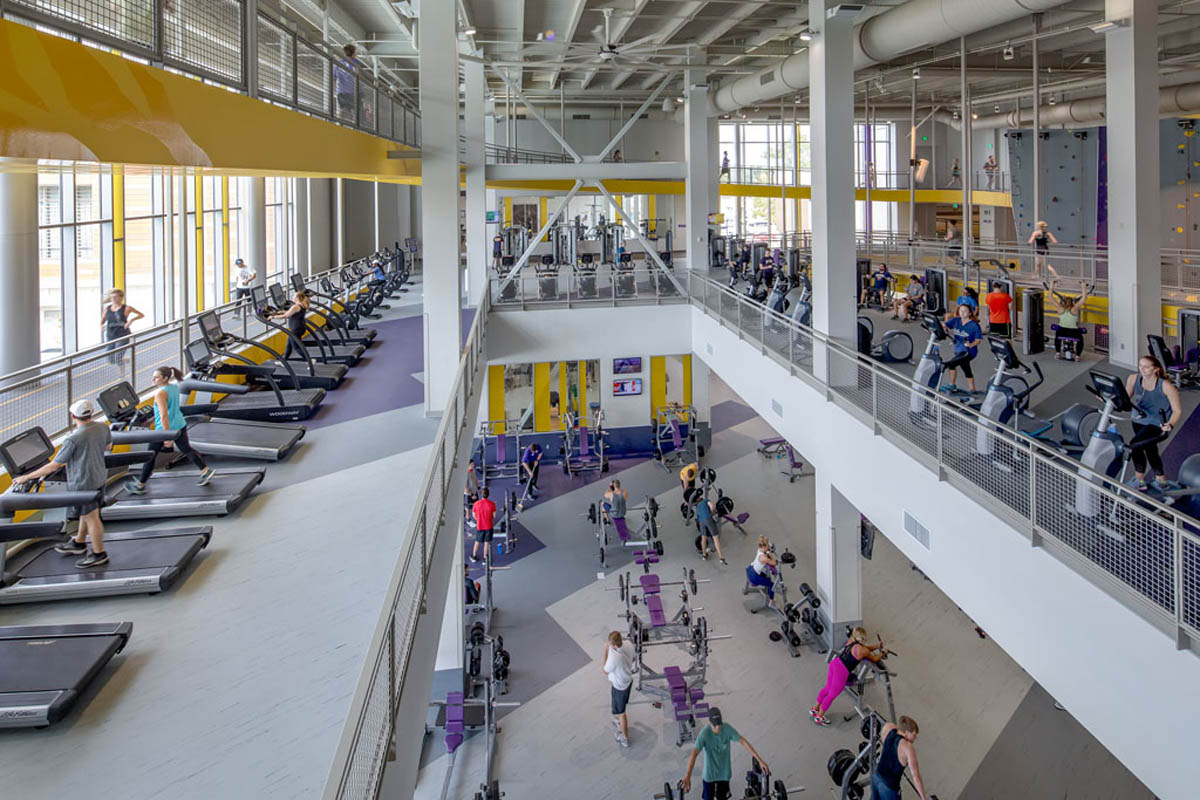
PROJECT SIZE:
257,000 SF
136,000 SF
121,000 SF
Completion: 2017
Cost: $62.5 Million
Services:
Architecture, Experience Design, Interiors
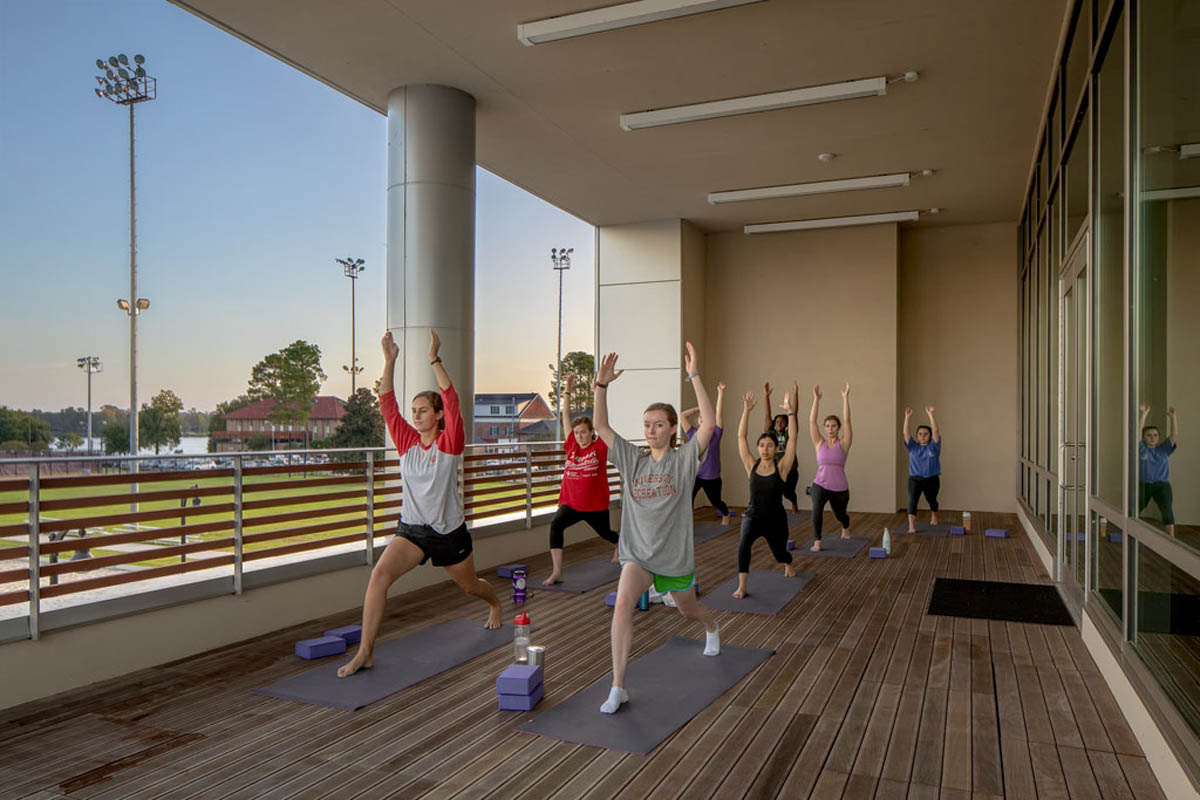
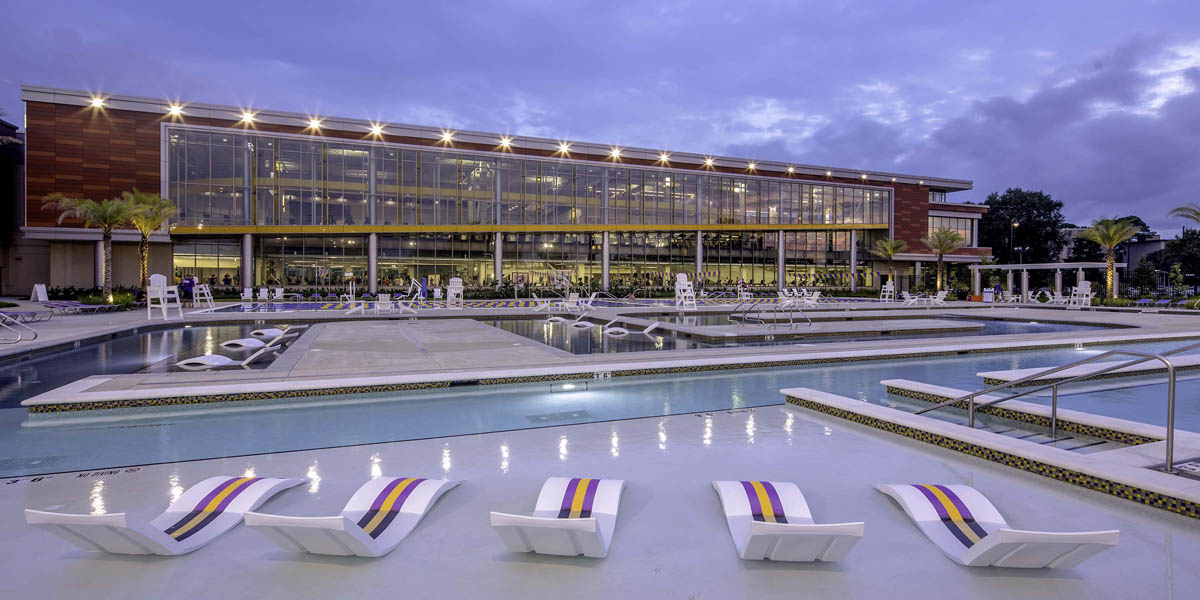
A new Outdoor Aquatic and Adventure Center includes a lap pool, a leisure pool that spells out the letters “LSU,” tennis courts, sand volleyball courts and a high-low ropes challenge course. The existing natatorium and adjacent locker rooms were renovated to enhance functionality and the environment for students.
The multi-phased project includes the relocation of outdoor recreation fields for student intramural and club sports to a new off-campus site. The project was a joint venture between HOK and Grace & Hebert Architects.
