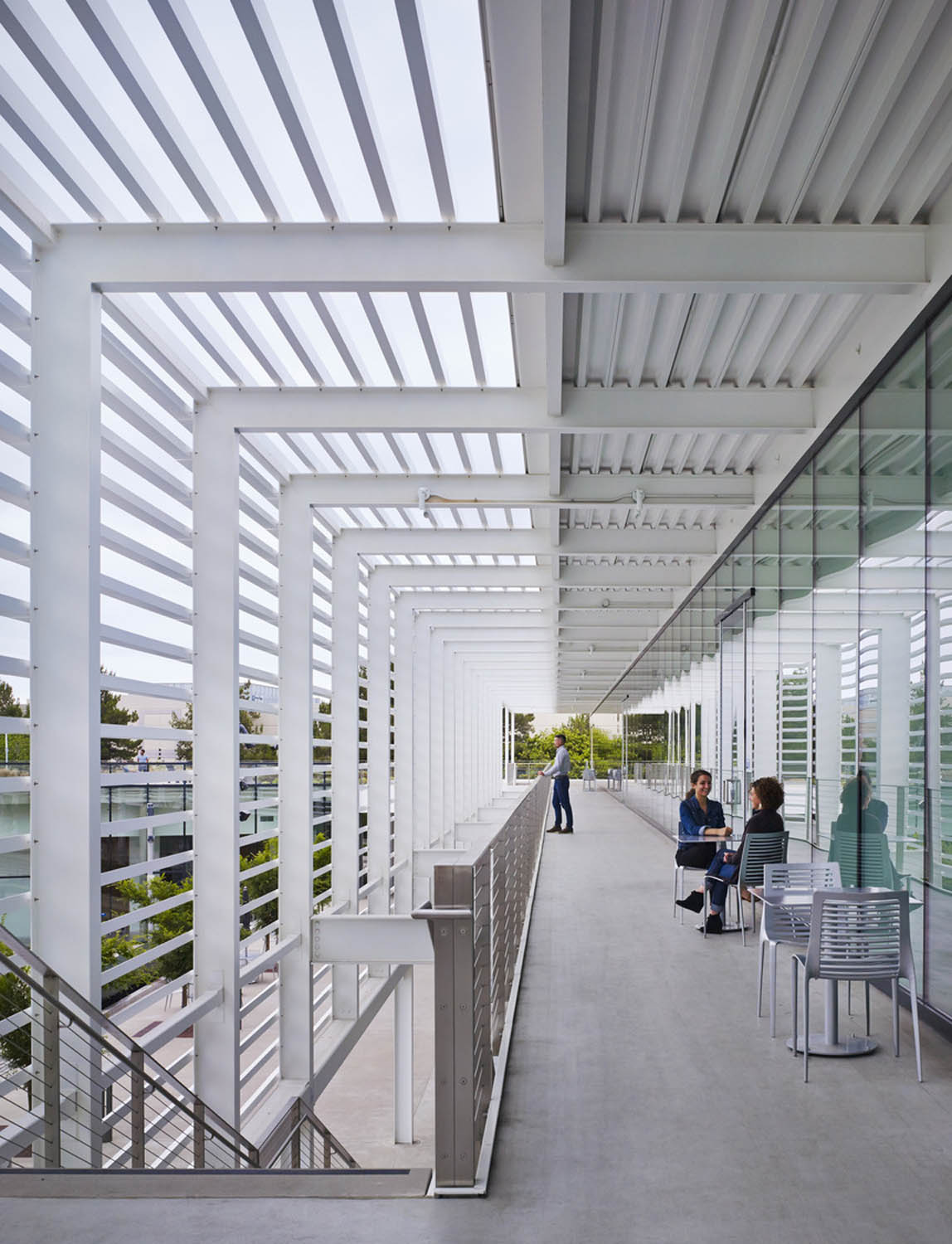Pacific Center Campus Amenities
DESIGN FOR
BNIM led the initial Campus Master Plan and Conceptual Design process, which was completed in April 2012, for the Pacific Center Campus Development. In August of that year, BNIM was again selected to lead the design of a two-building campus expansion.

PROJECT SIZE: 50,000 SF – Amenities Building
LOCATION: San Diego, CA
The two buildings add 410,000 square feet of office, dry laboratory, catering/café, health center, fitness center, lecture hall, multi-purpose learning, and conference space to the campus. Both buildings have received LEED gold certification. The new buildings are integrated into an overall campus environment that is organized around properly scaled public spaces, public amenities, and clear circulation systems.

Awards:
The Chicago Athenaeum: Museum of Architecture & Design & The European Centre for Architecture Art American Architecture Award 2017;
International Interior Design Association (IIDA) Gold, Mid-America Design Awards (MADA), Corporate-Large 2017;
Architizer A+Awards Special Mention, Office-Mid Rise 2017;
American Concrete Institute, San Diego Chapter Commercial Structure Award 2017;
AIA Kansas City Merit, Architecture, Design Excellence Awards 2017;
AIA Kansas Merit, Architecture, Design Excellence Awards 2017;
AIA Iowa Honor, Excellence in Design 2017;
AIA California Council Merit, Design Awards 2017;
ENR California Best Project – Southern California, Office/Retail/Mixed Use 2016;
AIA Central States Region Merit, Architecture, Design Excellence Awards 2016;
San Diego Architectural Foundation (SDAF) People’s Choice, Orchids and Onions Awards 2015;
