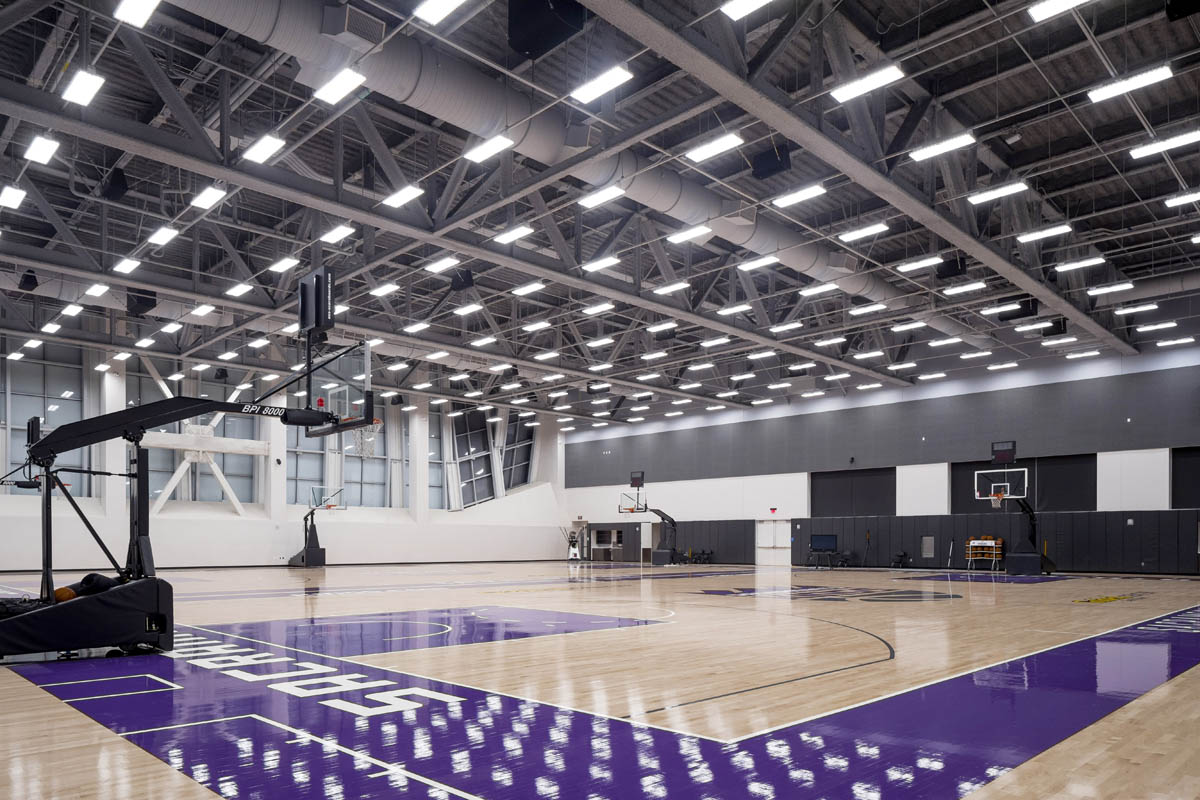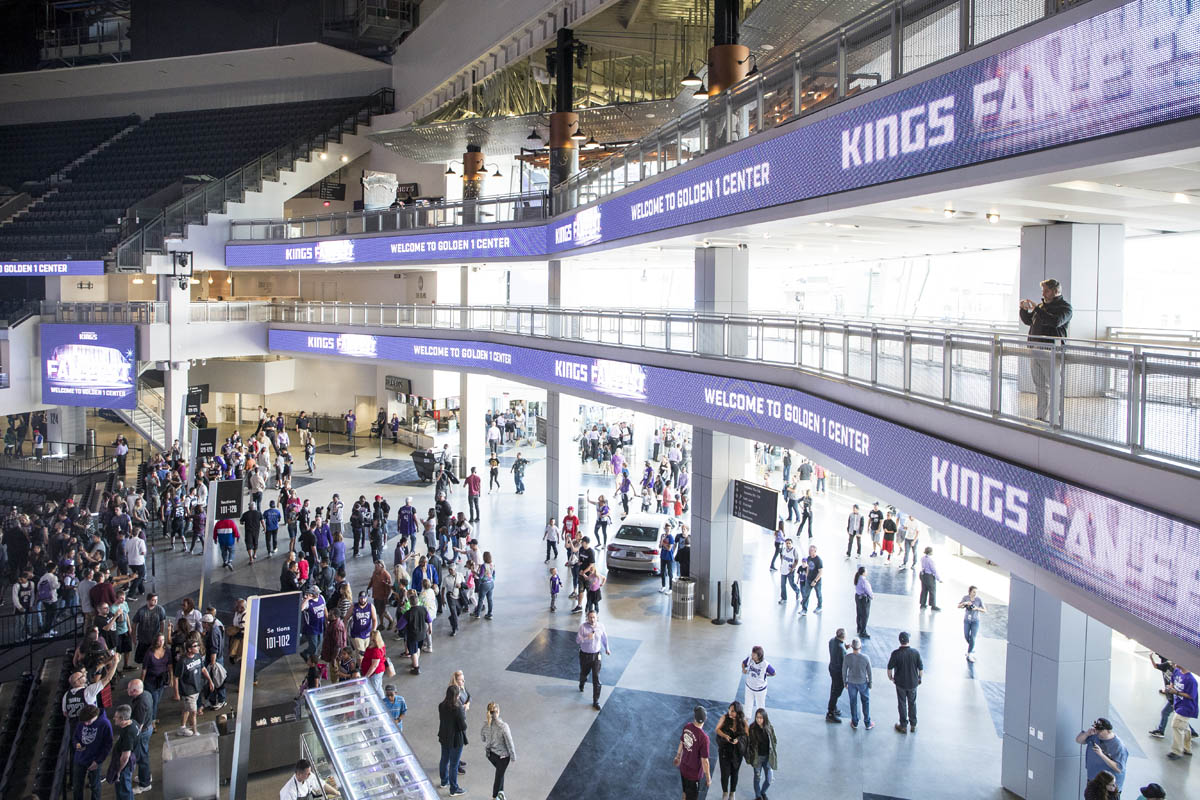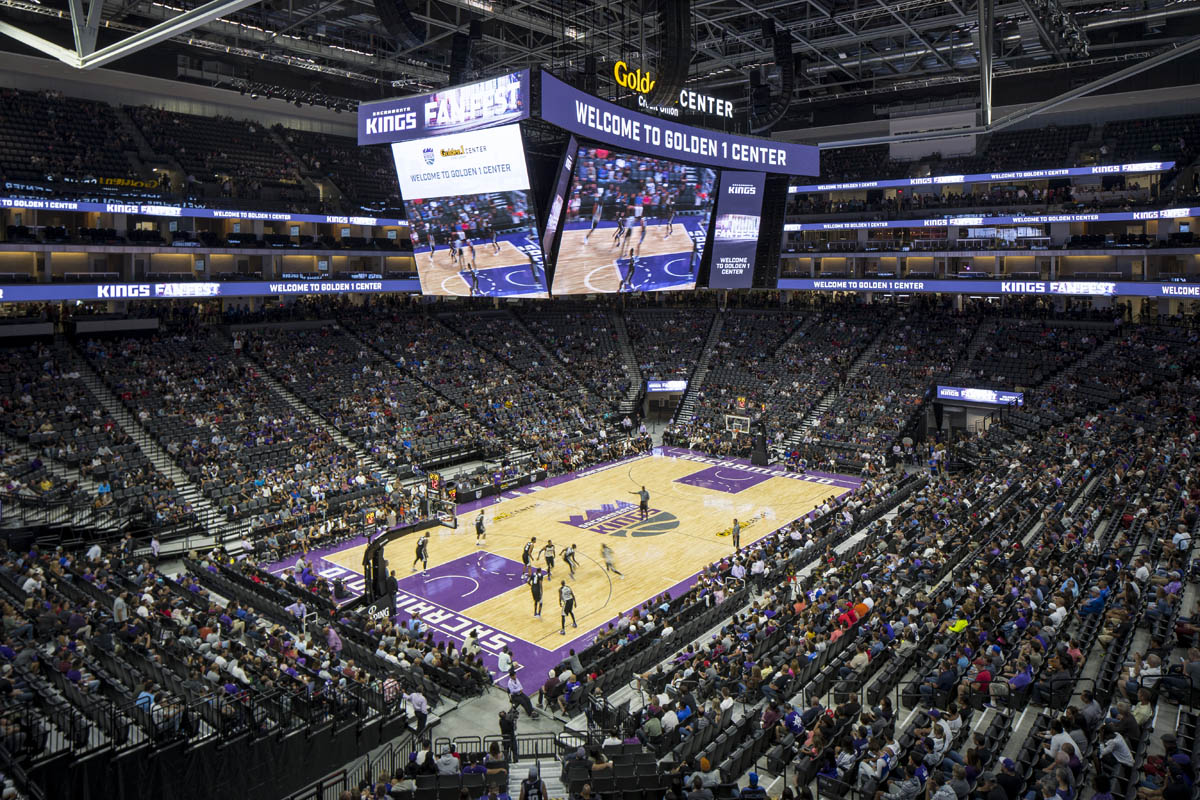Golden 1 Center
DESIGN FOR
The Golden 1 Center is a venue unlike any other in the NBA. It’s the first entirely solar-powered arena and practice facility in the world. It’s also the first LEED Platinum arena in the world. And it’s the first American arena to have an under-seat air distribution system, which was designed by Henderson Engineers in collaboration with AECOM.

Cost: $558,200,000
Project size: 650,000 SF
Completion Date: 2016
Services:
Architectural Lighting, Code Consulting, Electrical, Fire & Life Safety, Mechanical, Security
Awards:
American Council of Engineering Companies – 2017 Engineering Excellence Award
Certifications:
USGBC – LEED Platinum Certified

The overall goal for the design was to orchestrate a unique and memorable fan experience. We emphasized advanced technology throughout including a 4K video board, wireless connectivity, and an individualized app for fans to use during games.
Other key components of this 17,500-seat arena include new locker room facilities, practice courts, suites, restaurant/clubs, concessions, restrooms, administrative offices, retail, press and media facilities, central plant, and parking garage.

PROJECT SIZE: 650,000 sq ft
Other key components of this 17,500-seat arena include new locker room facilities, practice courts, suites, restaurant/clubs, concessions, restrooms, administrative offices, retail, press and media facilities, central plant, and parking garage.
We were proud to lead the building systems and technology design for this landmark project. To date, the arena has exceeded all anticipated patron counts and continues to win industry honors.

