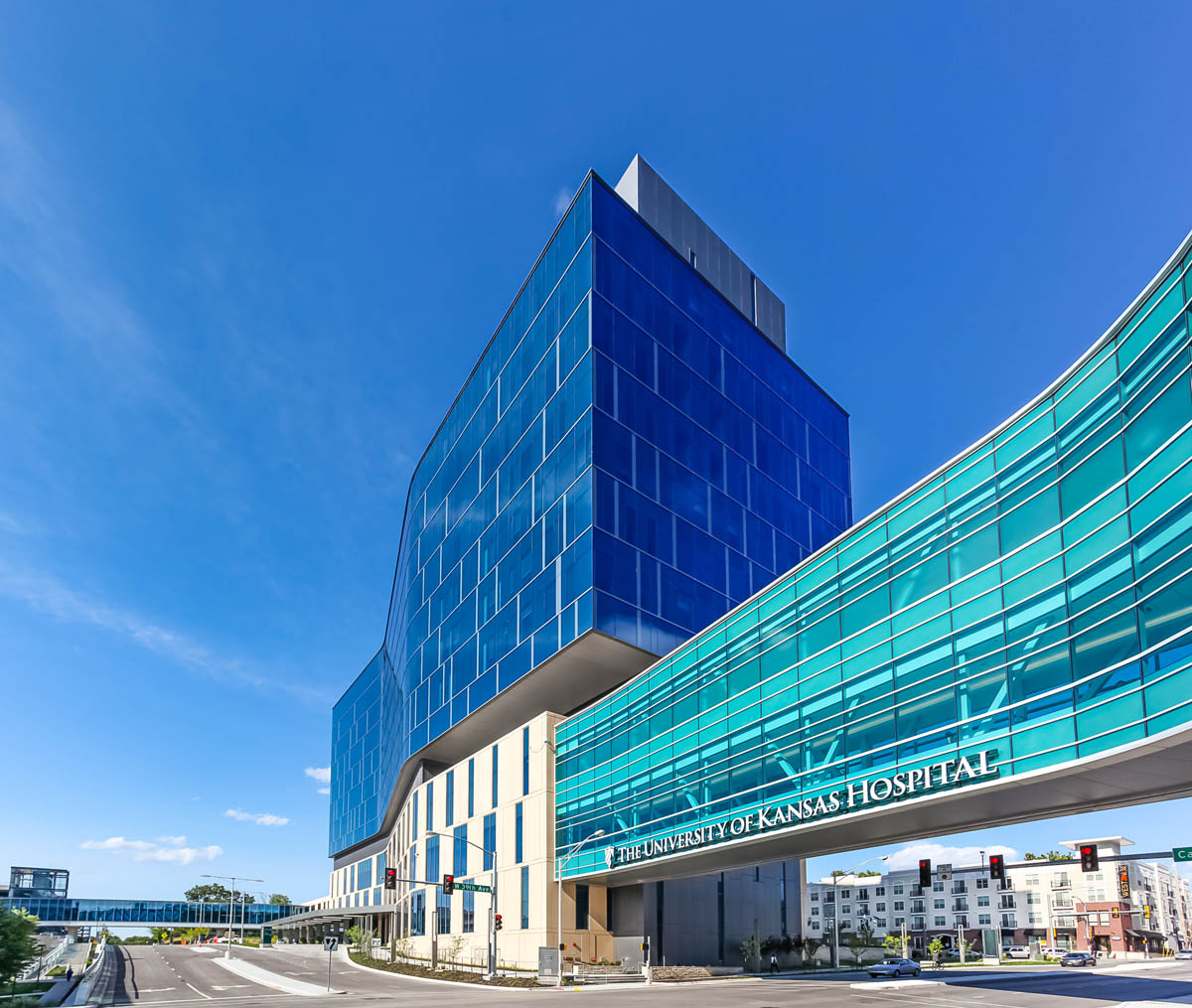KU Hospital Tower
DESIGN FOR
This new patient tower at The University of Kansas Hospital in Kansas City, Missouri is designed to feature a kitchen, administrative space, plant operations space, a loading dock, tunnel, services from existing CUP, emergency generators, a two-level bridge, and eight OR’s fitted out and shell for four more.

CLIENT: JE Dunn Construction | LOCATION: Kansas City, MO
Contract Value: $9,250,000
Completion Date: September 2016 – April 2018
The facility accommodates PACU, Radiology, a fourth-floor mechanical room, three levels of patient beds, as well as an enclosed pedestrian bridge — connecting the North parking garage to the Northeast corner of Cambridge Tower.
Scope:
HVAC, Piping, Plumbing, Sheet Metal, Insulation, Controls, Medical Gas
Awards:
ACG Project of the Year by a General Contractor

